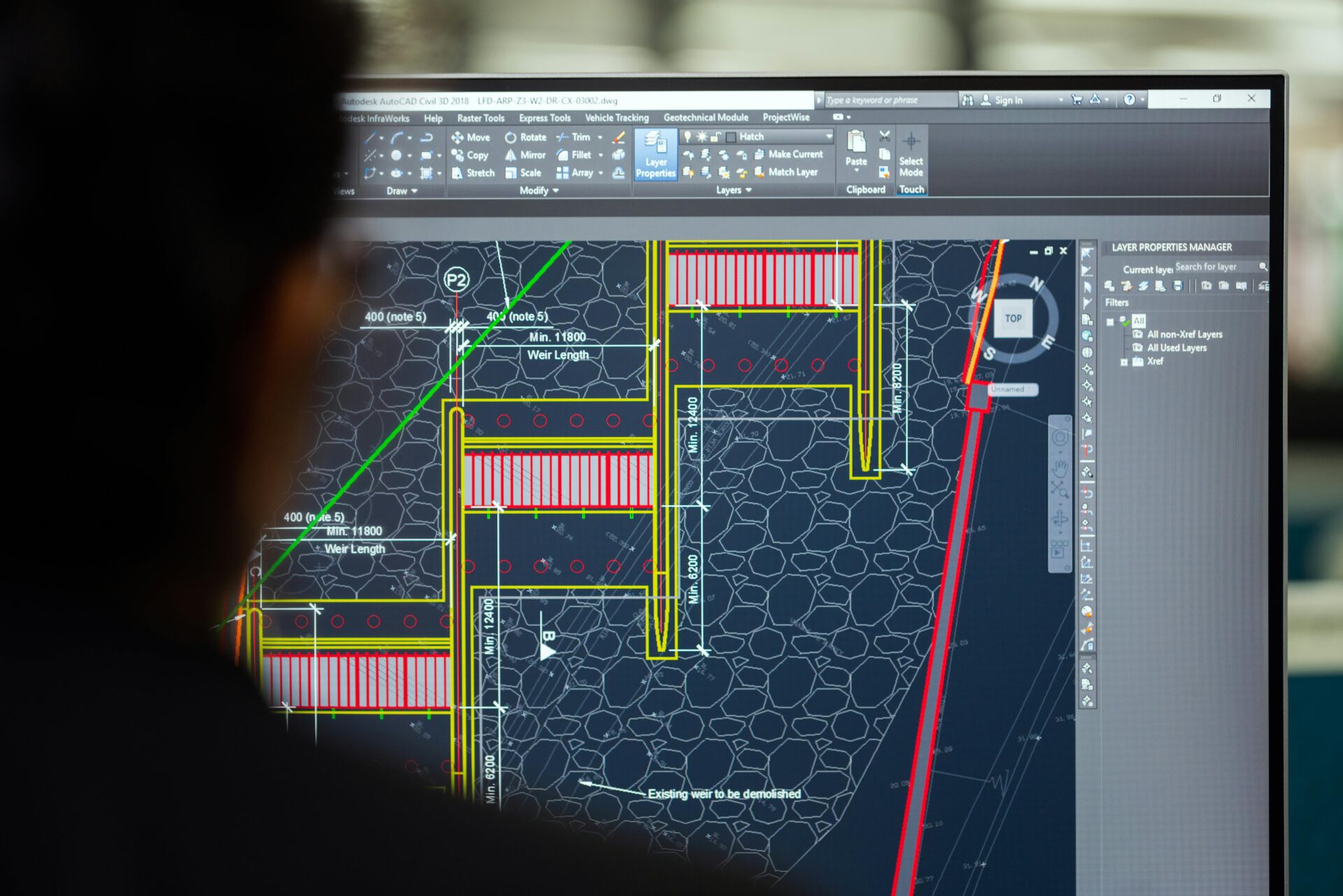Course Overview
AutoCAD is the industry-standard software for 2D drafting and 3D design, widely used in engineering, architecture, and manufacturing. This course helps learners master precise drawing, design techniques, and professional documentation skills to create high-quality technical projects.

Why Enroll?
✔️ Learn from basics to advanced drafting techniques
✔️ Gain hands-on experience with real-world projects
✔️ Industry-recognized skills for engineering and design careers
✔️ Boost efficiency with shortcuts, layers, and templates
✔️ Build a strong portfolio for professional opportunities
Who can choose?
✔️ Engineering and architecture students
✔️ Design and drafting professionals
✔️ Beginners looking to start a career in CAD
✔️ Anyone interested in technical drawing and modeling
What You’ll Learn?
✔️ Master 2D drawing, editing, and annotation tools
✔️ Create professional blueprints and layouts
✔️ Explore 3D modeling and visualization techniques
✔️ Learn dimensioning, scaling, and plotting
✔️ Apply industry best practices for documentation
Career path
AutoCAD skills open doors to various industries, including:
✔️ Architectural Design
✔️ Civil and Mechanical Engineering
✔️ Interior Design & Construction
✔️ Manufacturing & Product Development
✔️ CAD Drafting Specialist

