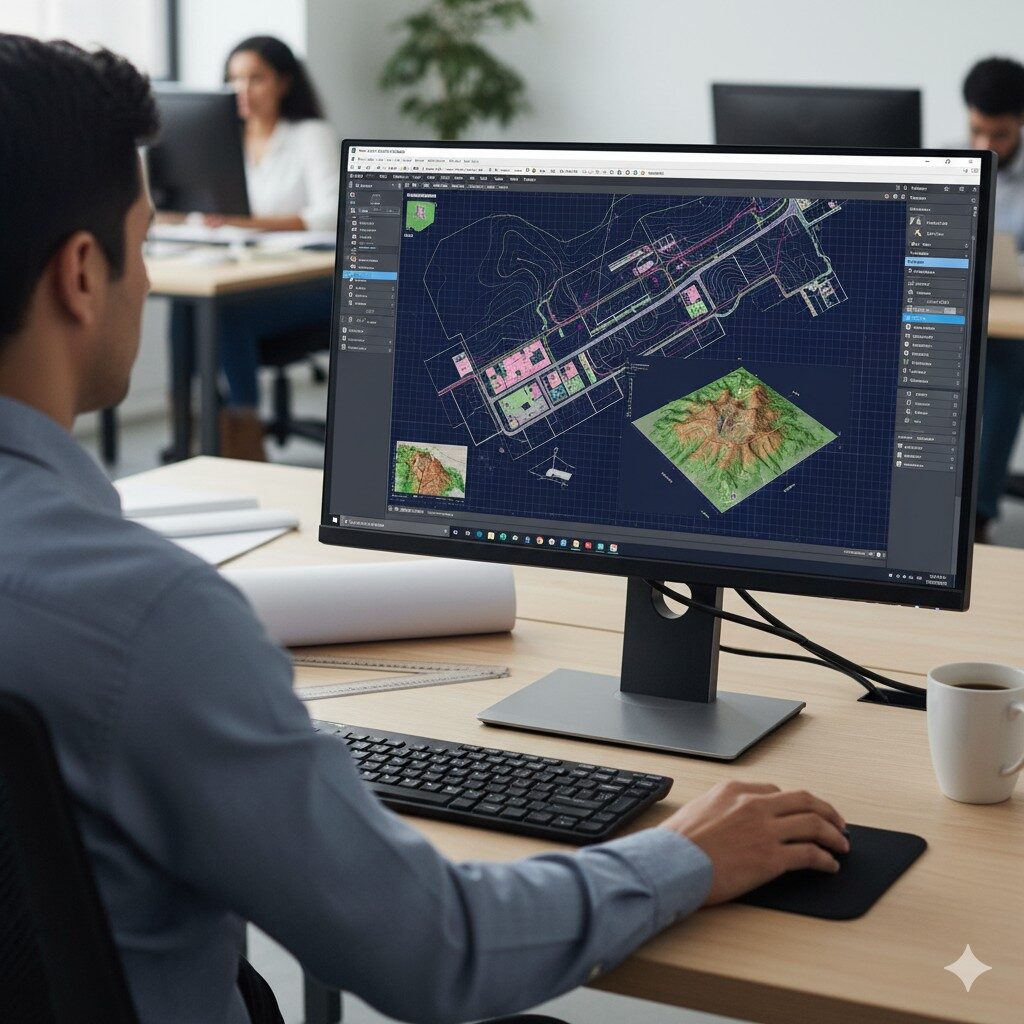Course Overview
Civil CAD (Computer-Aided Design) is essential for modern civil engineering projects. This course teaches students to create accurate technical drawings, blueprints, and 3D models using industry-standard CAD software. Students gain hands-on skills to plan, design, and document civil structures efficiently.

Why Enroll?
✔️ Learn to create precise 2D and 3D engineering drawings.
✔️ Gain expertise in AutoCAD, Revit, and other CAD tools.
✔️ Understand modern drafting standards and documentation practices.
✔️ Work on real-life civil engineering projects for practical experience.
✔️ Boost career opportunities in construction, design, and infrastructure projects.
Who can choose?
✔️ Engineering students specializing in civil, structural, or construction fields.
✔️ Beginners interested in technical drawing and modeling.
✔️ Students aiming for careers in civil design, architecture, or urban planning.
✔️ Anyone wanting practical CAD skills for professional engineering projects.
What You’ll Learn?
✔️ 2D drafting and technical drawing creation.
✔️ 3D modeling of civil structures and components.
✔️ Site plans, floor plans, and structural detailing.
✔️ Dimensioning, scaling, and annotation standards.
✔️ Collaboration and documentation using CAD tools.
✔️ Hands-on project work simulating real-world civil engineering tasks.
Career path
✔️ Civil CAD Engineer – Create and manage engineering drawings.
✔️ Structural Designer – Design and model building structures.
✔️ Draftsman – Prepare detailed technical drawings for construction.
✔️ BIM (Building Information Modeling) Specialist – Work with advanced 3D modeling.
✔️ Civil Engineer – Combine CAD skills with core engineering knowledge.
Civil CAD equips students with the skills to turn engineering concepts into accurate, professional designs, preparing them for high-demand roles in construction and infrastructure projects.

