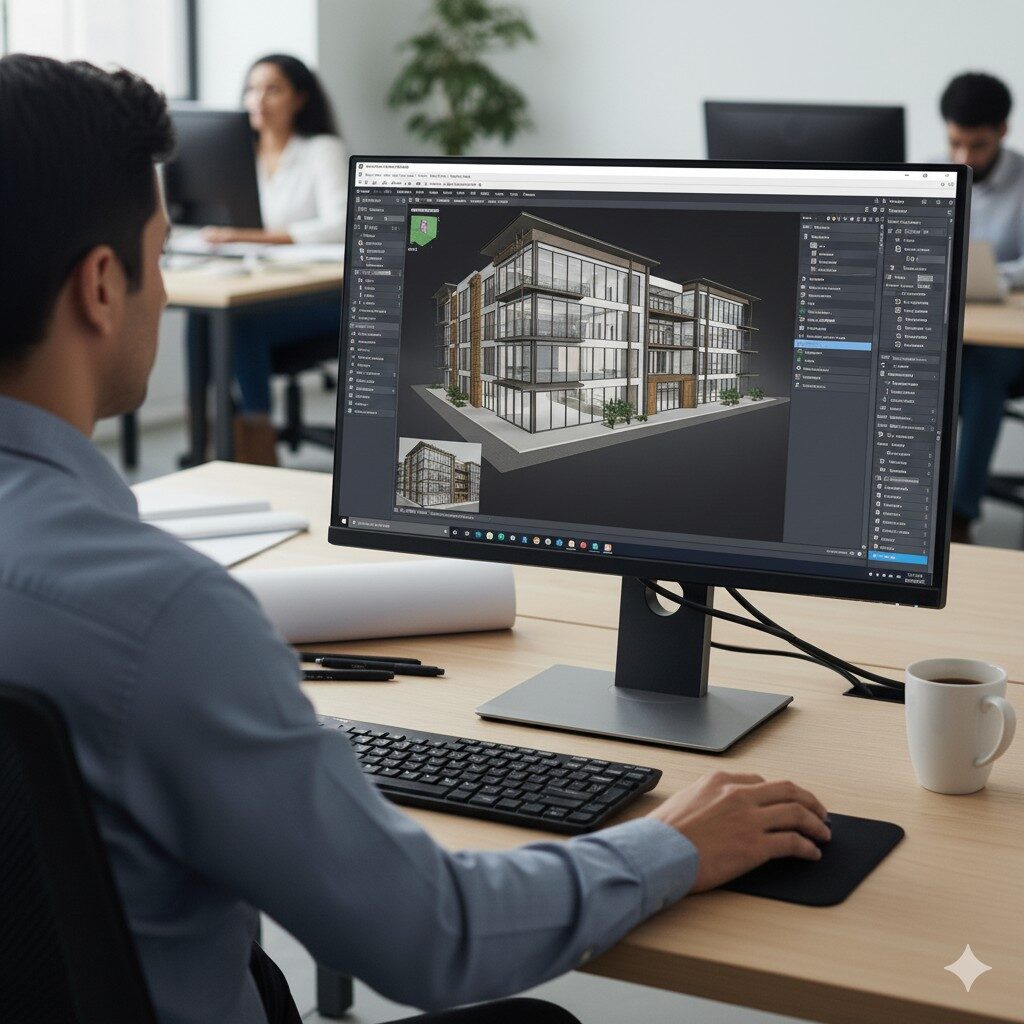Course Overview
Revit is a powerful BIM (Building Information Modeling) software used in architecture, engineering, and construction. This course teaches students to design, model, and document buildings and infrastructure projects digitally, improving accuracy and collaboration in modern construction workflows.

Why Enroll?
✔️ Learn industry-standard BIM software for architecture and engineering.
✔️ Create 3D building models with accurate details.
✔️ Gain skills in design, documentation, and visualization.
✔️ Work on real-world projects to develop practical expertise.
✔️ Boost career opportunities in architecture, construction, and infrastructure industries.
Who can choose?
✔️ Engineering and architecture students interested in BIM technology.
✔️ Beginners wanting to learn digital modeling of buildings and structures.
✔️ Students aiming for careers in design, construction, or project management.
✔️ Anyone looking to enhance CAD skills with modern 3D modeling tools.
What You’ll Learn?
✔️ 3D modeling and digital building design using Revit.
✔️ Creating floor plans, elevations, and sections.
✔️ Structural, architectural, and MEP modeling.
✔️ Collaboration, project coordination, and documentation workflows.
✔️ Visualization and rendering of building projects.
✔️ Hands-on practice with real-world project simulations.
Career path
✔️ BIM Modeler – Develop accurate building models for construction projects.
✔️ Architectural Designer – Design and visualize architectural projects.
✔️ Structural Engineer – Integrate Revit with structural design workflows.
✔️ Project Coordinator – Manage collaborative BIM projects.
✔️ Interior Designer – Model and render interior spaces digitally.
Revit equips students with the skills to digitally design and manage building projects, making them highly valuable in modern engineering and construction industries.

