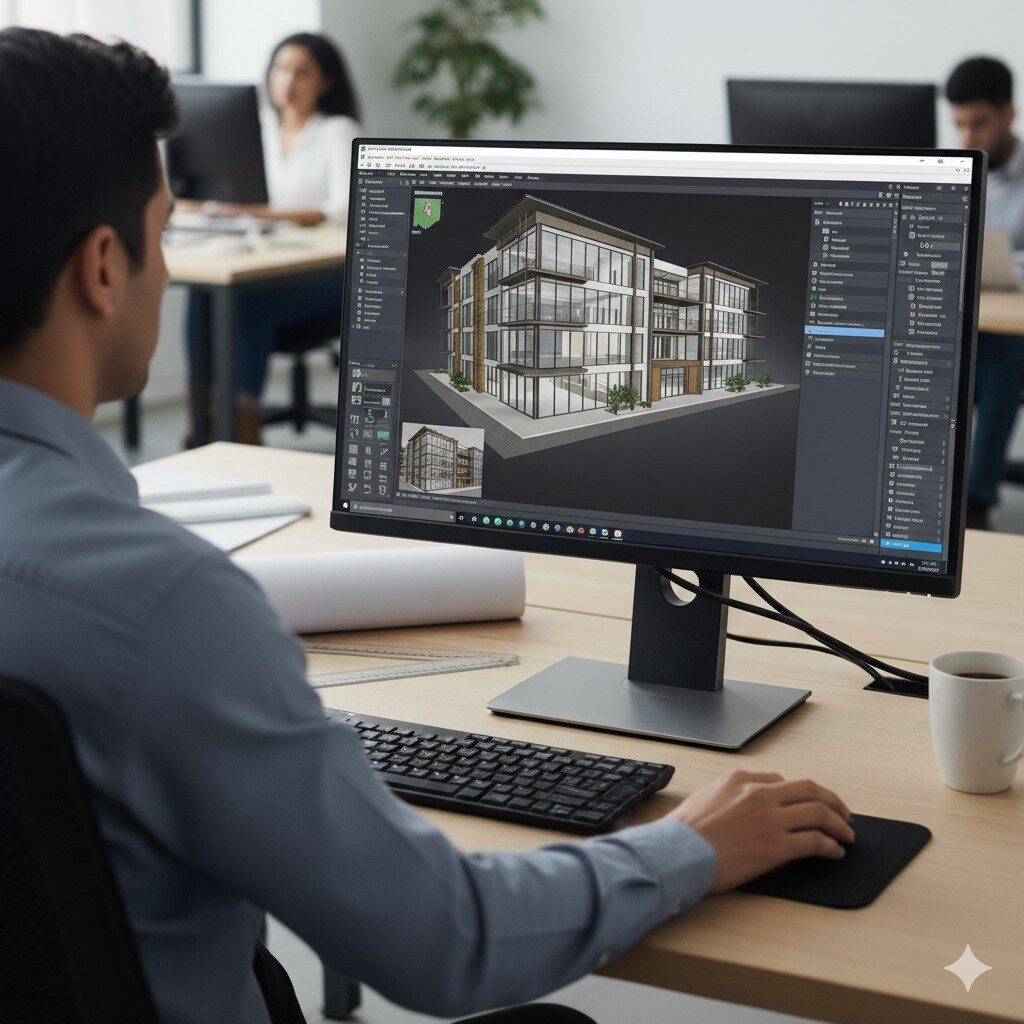Course Overview
SketchUp is a 3D modeling software widely used in architecture, civil engineering, interior design, and construction. This course helps students create accurate 3D models, visualizations, and designs for buildings, structures, and creative projects. Through hands-on exercises, students develop practical modeling and design skills.

Why Enroll?
✔️ Learn to create precise 3D models for engineering and design projects.
✔️ Gain expertise in SketchUp tools and extensions.
✔️ Visualize architectural and civil engineering projects effectively.
✔️ Work on real-life projects to strengthen your portfolio.
✔️ Enhance career opportunities in architecture, design, and construction.
Who can choose?
✔️ Engineering and architecture students.
✔️ Beginners interested in 3D modeling and design visualization.
✔️ Students aiming for careers in architecture, interior design, or urban planning.
✔️ Anyone wanting practical skills in digital design and modeling.
What You’ll Learn?
✔️ 3D modeling of buildings, structures, and interiors.
✔️ Creating floor plans, elevations, and detailed models.
✔️ Using SketchUp extensions and plugins for advanced modeling.
✔️ Rendering, visualization, and presentation techniques.
✔️ Collaboration and project management within SketchUp.
✔️ Hands-on projects simulating real-world architectural and engineering designs.
Career path
✔️ 3D Modeler – Develop accurate models for architecture and engineering.
✔️ Architectural Designer – Design and visualize buildings digitally.
✔️ Interior Designer – Create realistic interior layouts and visualizations.
✔️ Urban Planner – Model cityscapes and infrastructure projects.
✔️ Visualization Specialist – Produce presentations and renders for clients and stakeholders.
SketchUp equips students with practical 3D modeling skills, enabling them to turn concepts into professional, visual designs and pursue careers in architecture, engineering, and design industries.

